Targówek / Warszawa / Pohulanka
1 150 000 PLN / 17 212,99 PLN/m2
66.81 m2 / 3 pok.
66.81 m2 / 3 pok.
| Listing ID: | 11535509 |
|---|---|
| Mortgage market: | Secondary market |
| Offer ID number: | 11535509 |
| Total price: | 1 150 000 PLN |
| Total area: | 66,81 m2 |
| Price m2: | 17 212,99 PLN |
| Year built: | 2017 |
| Material: | Brick |
| Condition: | Perfect |
| Floor: | 3 |
| Number of floors: | 3 |
| No. of rooms: | 3 |
| Kitchen type: | With window |
DESCRIPTION
OKAZJA!!!Oferuję do sprzedaży pięknie doświetlony, gotowy do wprowadzenia, 3 pok. apartament na jednym z najładniejszych osiedli na Targówku.
Kluczowym atutem tego mieszkania są duże okna oraz jasna zabudowa, co czyni je niebywale atrakcyjnym dla pasjonatów widnych i przestronnych mieszkań.
"Wisienką na torcie" jest własna stacja kolejowa Warszawa Zacisze-Wilno (5 min. pieszo, a stamtąd 4 min. do metra Dw. Wileński) oraz przystanki autobusowe w obrębie osiedla, dzięki czemu mamy szybki i komfortowy dojazd do centrum.
Ważna informacja - w 2022 r. w ramach rękojmi dewelopera mieszkanie zostało odmalowane, a ściany wyszpachlowane.
Oferta skierowana zarówno dla rodzin, jak i potrzebujących przestrzeni par.
KLUCZOWE INFORMACJE
=====================
- pow. użytkowa 66,81 m2
- duża loggia 9,5 m2
- piętro 3/3, winda
- miejsce w garażu podziemnym
- przynależny duży schowek (około 7 m2)
- KW - osobna na lokal, osobna na miejsce park. i schowek
- rok budowy 2017
- czynsz 890 zł
KLUCZOWE ATUTY
===============
- dojazd - w 10 min. dojeżdżamy z domu do METRA, w 15 min. do centrum
- w obrębie osiedla pełna infrastruktura handlowo-usługowa, restauracje, placówki edukacyjne, i inne.
- bliskość Zalewu Bardowskiego w otulinie lasów i pól
- niezakłócony widok z okien - tylko jeden sąsiad od strony kuchni
- dużo miejsca do przechowywania w zabudowie, klimatyzacja, gotowe do wprowadzenia
OPIS MIESZKANIA
====================
Mieszkanie usytuowane jest na 3 piętrze w nowoczesnym apartamentowcu o podwyższonym standardzie wykończenia.
Komfort i pełną prywatność zapewnia niezakłócony widok z okien oraz sąsiedztwo tylko jednego lokalu od strony kuchni.
Apartament ma funkcjonalny układ, a w jego skład wchodzą:
- salon z wyjściem na dużą loggię,
- widna, otwarta kuchnia z półwyspem, otwarta na jadalnie i salon
- 2 sypialnie
- hol
- łazienka z prysznicem
- toaleta (która może być zaadoptowana na garderobę)
W każdym pomieszczeniu wykonano solidne meble w zabudowie, dzięki czemu przestrzeń mieszkania jest optymalnie wykorzystana. W ergonomicznie zaprojektowanej kuchni znajdują się sprzęty Bosch w zabudowie: piekarnik, indukcja, okap, zmywarka i lodówko-zamrażarka z dystrybutorem na wodę i lód.
OSIEDLE I OKOLICA
====================
Osiedle Wilno to praktycznie małe miasteczko, z pełną infrastrukturą handlowo-usługową, restauracjami oraz własną stacją kolejowa i linią autobusowa gwarantującą komfortową komunikację z centrum miasta.
W kompleksie kameralnych apartamentowców wielorodzinnych z jasnymi elewacjami oraz przestronnymi klatkami schodowymi, znajdują się ulice, skwery, alejki oraz fontanny.
Przestrzeń wspólną wypełniają atrakcyjnie zaaranżowane zielone dziedzińce pełna murali, płaskorzeźb i instalacji artystycznych.
W okolicy działają liczne placówki edukacyjne i medyczne, a zwolennicy aktywności na świeżym powietrzu docenią bliskość terenów zielonych, takich jak Zalew Bardowskiego.
KOMUNIKACJA
=============
Położenie Osiedla Wilno zapewnia bardzo dobre skomunikowanie z innymi częściami miasta:
- 4 minuty do stacji metra Dworzec Wileński dzięki własnemu przystankowi kolejowemu Warszawa Zacisze – Wilno,
- 15-minutowy dojazd do stacji metra Świętokrzyska
- bliskość ul. Radzymińskiej umożliwiającej wygodne poruszanie się po mieście
- 4 km do trasy S8, która pozwala na łatwy wyjazd z Warszaw
Skontaktuj się ze mną, aby odkryć wszystkie zalety tej wyjątkowej nieruchomości.
______________________
GREAT DEAL!!!
For sale is this beautifully lit, move-in ready, 3-bedroom apartment in one of most desirable neighborhoods in Targówek.
This apartment's main feature is its large windows and abundance of natural light, making it highly appealing to those who enjoy bright and airy living spaces.
The icing on the cake’ is its own railway station Warszawa Zacisze-Wilno station (5 min. on foot and from which it's just a 4-minute ride to Dw. Wileński metro station) and bus stops within the estate, thanks to which we have a quick and comfortable access to the centre.
Important information - In 2022, the apartment was repainted and the walls were enhanced as part of the developer's warranty.
Suitable for both families and couples seeking ample space.
KEY INFORMATION
=====================
- usable space of 66.81 m2
- large loggia 9.5 m2
- 3rd floor out of 3, lift
- assigned parking space in the underground garage
- appurtenant large storage room (approx. 7 m2)
- KW - separate for the apartment, separate for the parking space and the storage room
- Built in 2017
- rent - 890 zł
KEY FEATURES
===============
- Convenient access - a 10-minute drive to the METRO station, 15 minutes to the city center
- Complete retail and service infrastructure within the estate, including restaurants, schools, and more
- Close proximity to Bardowski Reservoir, surrounded by forests and fields
- unobstructed view from the windows - only one neighbour from the kitchen side
- Ample built-in storage, air conditioning, move-in ready
DESCRIPTION OF THE FLAT
====================
This apartment is situated on the 3rd floor of a modern building with high-quality finishes.
Comfort and full privacy are ensured by the uninterrupted view from the windows and the neighbourhood of only one unit on the kitchen side.
The flat has a functional layout and consists of:
-Living room with access to a spacious balcony,
- a bright, open kitchen with a peninsula, open to the dining room and the living room
- 2 bedrooms
- hall
- bathroom with shower
- toilet (which can be adapted into a dressing room)
Robust built-in furniture has been made in each room, so that the space of the flat is optimally used. The ergonomically designed kitchen features built-in Bosch appliances: oven, induction, hood, dishwasher and fridge-freezer with water and ice dispenser.
THE ESTATE AND ITS SURROUNDINGS
====================
The Wilno estate offers the amenities of a small town, including retail and service options, restaurants, and convenient transportation links to the city center.
The complex of cozy, multi-family apartment buildings with brightly lit exteriors and wide stairwells includes streets, squares, alleys, and fountains.
The common space is filled with beautifully landscaped green courtyards adorned with murals, bas-reliefs, and art installations.
Educational and medical facilities nearby. Outdoor enthusiasts will enjoy the nearby green spaces, including the Bardowski Reservoir
TRANSPORTATION
=============
The location of Osiedle Wilno offers excellent connectivity to other parts of the city:
- just 4 minutes to Dworzec Wileński metro station via the dedicated Warszawa Zacisze - Wilno train stop,
- a convenient 15-minute drive to Świętokrzyska metro station
- proximity to Radzymińska street enables easy navigation around the city
- just 4 km to route S8, providing quick access out of Warsaw
Contact me to explore all the benefits of this exceptional property.
Warszawa / 66.81 m2
Pohulanka
1 150 000 PLN /
17 212,99 PLN/m2
| Building type: | Apartment/Retail building |
|---|---|
| Garage: | Yes |
| Administrative rent: | 890 PLN |
CONTACT TO OFFICE:
The administrator of personal data provided through this form is Bracia Strzelczyk Agnieszka Strzelczyk based in Warszawa (00-552) at Pl. Konstytucji 4 lok 47. The data are given voluntarily and the processing takes place solely in order to answer routed through the form request. We inform you about the free right of access to data and nearly correct them in accordance with the Act of 29 August 1997. Protection of Personal Data (Journal of Laws 2014, item. 1182).
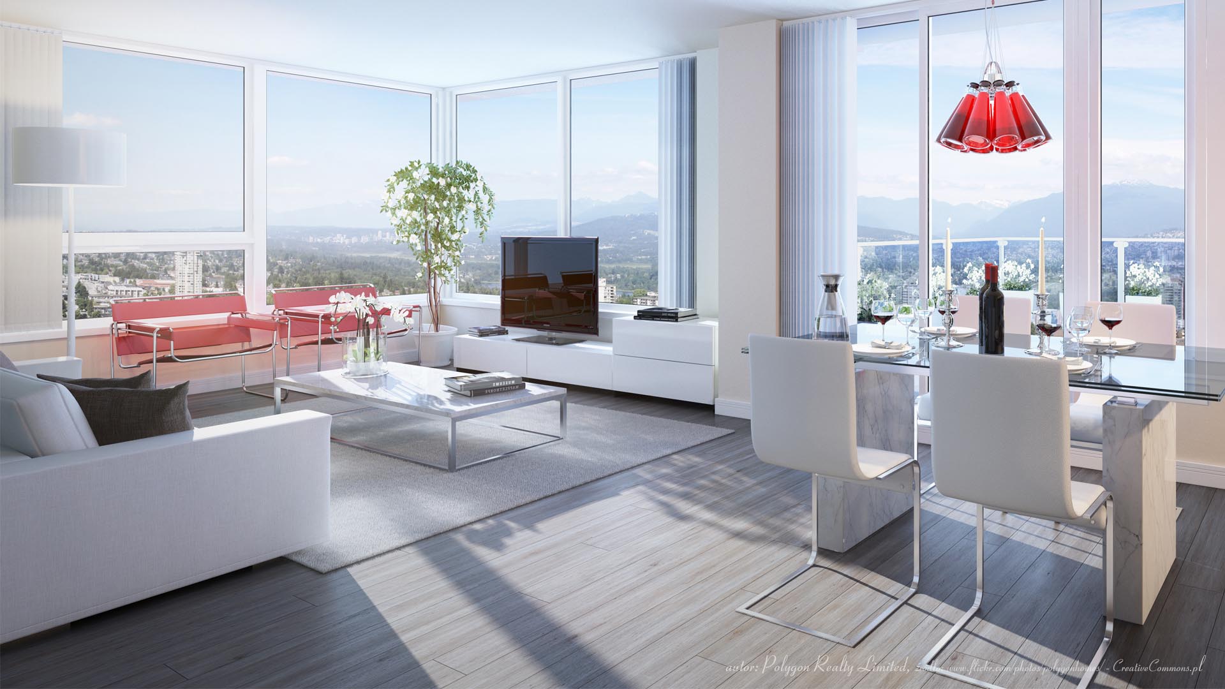
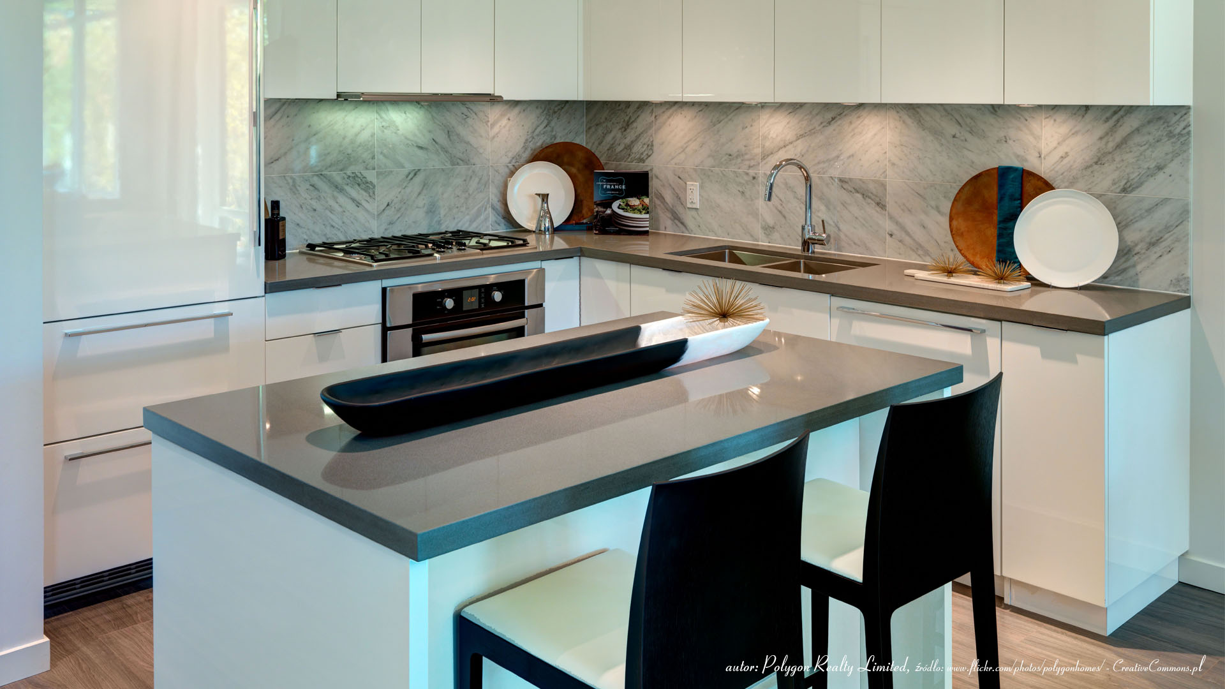
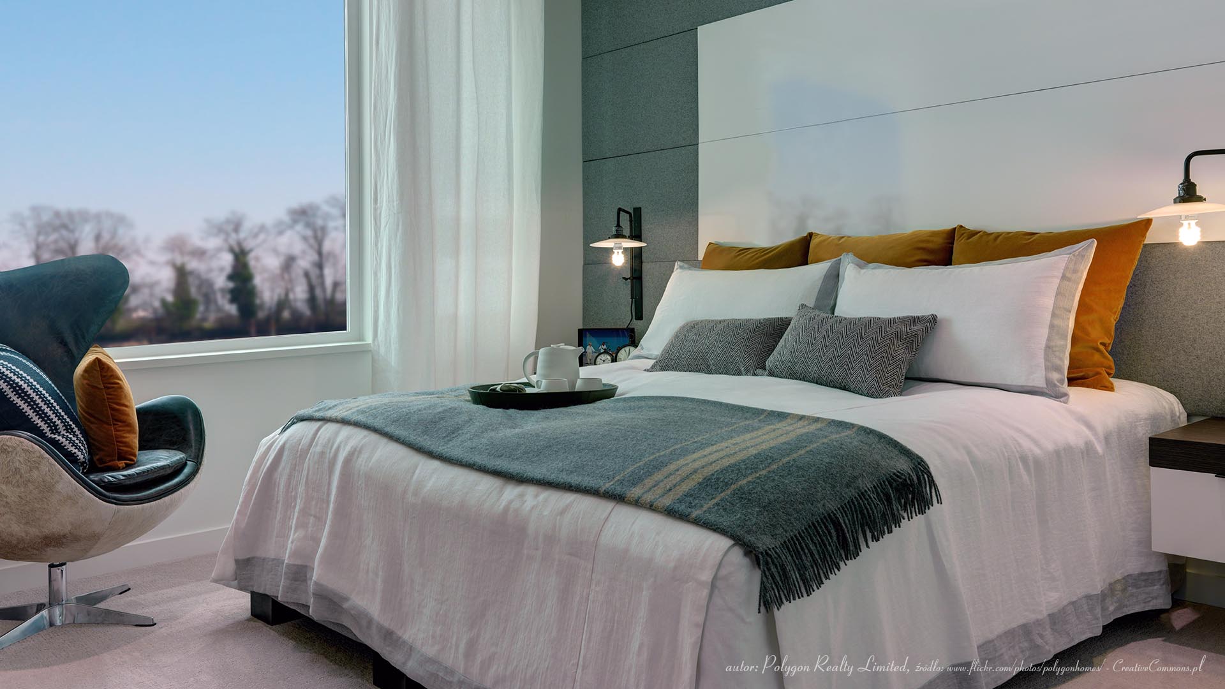
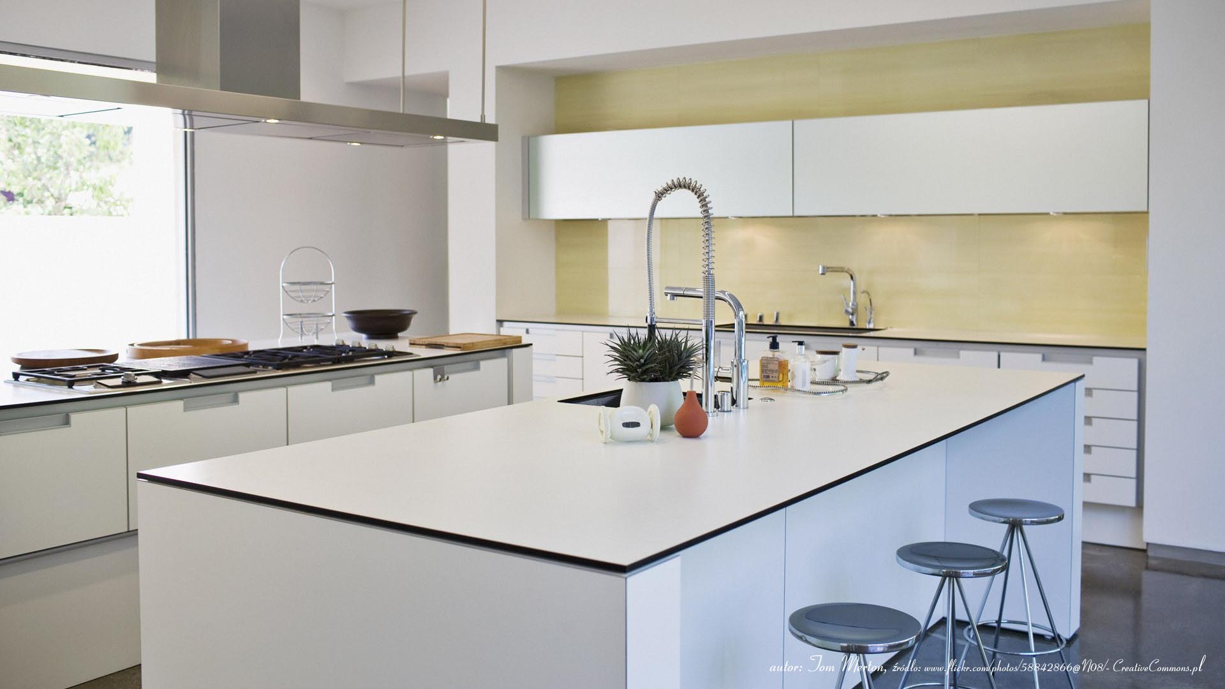
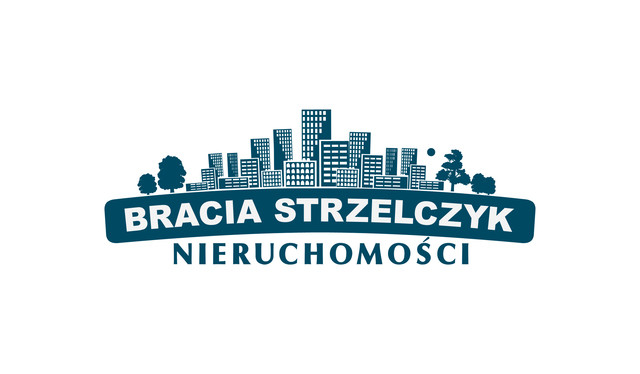




 Slideshow
Slideshow