Mokotów / Warszawa / Niedźwiedzia
2 600 000 PLN / 10 400 PLN/m2
250 m2 / 4 pok.
250 m2 / 4 pok.
| Listing ID: | 11532659 |
|---|---|
| Mortgage market: | Secondary market |
| Lot area: | 435 m2 |
| Usable area: | 250 m2 |
| Year built: | 1966 |
| Number of floors: | 2 |
| No. of rooms: | 4 |
| Building condition: | To renew |
| House type: | Half of semi-detached |
| Gas: | Yes |
| Electricity: | Yes |
| Hot water: | City water, Gas stove |
| Central heating: | Stove, Gas, Urban central heating |
| No. of balconies: | 1 |
| No. of terraces: | 1 |
| Utility room: | Yes |
| Cellar: | Yes |
| Garden: | Yes |
| Garage: | Yes |
DESCRIPTION
Oferuję Państwu do sprzedaży dom w zabudowie bliźniaczej w świetnej lokalizacji na warszawskim Mokotowie (Służew), przy ul. Niedźwiedzia.Dom z ogromnym potencjałem o pow. całkowitej ok. 250 m2, posadowiony na działce o pow. 435 m2, który posiada 3 kondygnacje nadziemne oraz przyziemie z garażem. Budynek został wybudowany w 1966 roku, który można odnowić, wyremontować oraz gruntownie przebudować na kameralny biurowiec, luksusową willę.
ROZKŁAD POMIESZCZEŃ:
PRZYZIEMIE:
- garaż na 2 samochody
- kotłownia
- pralnia
- pomieszczenie gospodarcze
PARTER:
- wiatrołap - ok. 4 m2
- duży salon. - 27,34 m2
- oddzielna kuchnia z oknem. - 8,86 m2
- łazienka z prysznicem. - 2,97 m2
- Hol - 2,28 m2
- kl. schodowa - 4,04 m2
PIĘTRO:
- sypialnia z wyjściem na balkon - 12,40 m2
- sypialnia - 13,56 m2
- pokój - 11,04 m2
- WC - 1,57 m2
- korytarz. - 2,42 m2
- kl. schodowa. - 4,26 m2
- taras (wyjście z korytarza) - ok. 5 m2
PODDASZE:
- niewykończona przestrzeń do własnej aranżacji - ok. 45 m2
Do budynku dobudowany jest warsztat ok. 70 m2.
Niewątpliwym atutem nieruchomości jest jej lokalizacja. Cisza, zieleń, sąsiedztwo domów jednorodzinnych, z dala od miejskiego hałasu, a jednocześnie swobodne korzystanie z rozwiniętej infrastruktury i komunikacji miejskiej.
Zaledwie 500 m od nieruchomości ( 5 min. spacerkiem) znajduje się stacja metra Służew, 100m od przystanków autobusowych. Dojście do przystanku tramwajowego zajmuje ok. 7 minut.
W pobliżu szkoły, przedszkola, dwa duże centra handlowe - LAND, GALERIA MOKOTÓW, bazarek, szybki dojazd do Lotniska Chopina, tereny zielone.
Serdecznie zapraszam do kontaktu i na prezentację !!!
I am offering for sale a semi-detached house in a great location in Warsaw's Mokotów (Służew), at ul. Bear.
A house with huge potential, area: total area: approx. 250 m2, located on a plot of approx. 435 m2, which has 3 above-ground floors and a ground floor with a garage. The building was built in 1966 and can be renovated, renovated and thoroughly rebuilt into an intimate office building or a luxurious villa.
ROOM LAYOUT:
GROUNDGROUND:
- garage for 2 cars
- boiler room
- laundry
- utility room
GROUND FLOOR:
- vestibule - approx. 4 m2
- a large living room. - 27.34 m2
- separate kitchen with window. - 8.86 m2
- bathroom with shower. - 2.97 m2
- Hall - 2.28 m2
- staircase - 4.04 m2
FLOOR:
- bedroom with access to the balcony - 12.40 m2
- bedroom - 13.56 m2
- room - 11.04 m2
- WC - 1.57 m2
- corridor. - 2.42 m2
- staircase. - 4.26 m2
- terrace (exit from the corridor) - approx. 5 m2
ATTIC:
- unfinished space for your own arrangement - approx. 45 m2
There is a workshop attached to the building, approx. 70 m2.
The undoubted advantage of the property is its location. Silence, greenery, neighborhood of single-family houses, away from city noise, and at the same time free use of developed infrastructure and public transport.
Just 500 m from the property (5 min. walk) there is the Służew metro station, 100 m from bus stops. It takes about 7 minutes to get to the tram stop.
Nearby there are schools, kindergartens, two large shopping centers - LAND, GALERIA MOKOTÓW, a bazaar, quick access to Chopin Airport, green areas.
I cordially invite you to contact me and for a presentation!!!
Warszawa / 250 m2
Niedźwiedzia
2 600 000 PLN /
10 400 PLN/m2
| Available neighborhood: | Hospital, Kindergarten, Playground, Park, Church, Sports Hall, Low building, Bar, Bank, Fitness, Restaurant, Pool, School, Shopping Center, Bazaar, Pharmacy, Shop, Nursery, Medical clinic, High school |
|---|---|
| Driveway type: | Asphalt |
| Communication: | Tram, Bus, Metro |
| View for: | Other buildings, Backyard |
CONTACT TO OFFICE:
The administrator of personal data provided through this form is Bracia Strzelczyk Agnieszka Strzelczyk based in Warszawa (00-552) at Pl. Konstytucji 4 lok 47. The data are given voluntarily and the processing takes place solely in order to answer routed through the form request. We inform you about the free right of access to data and nearly correct them in accordance with the Act of 29 August 1997. Protection of Personal Data (Journal of Laws 2014, item. 1182).
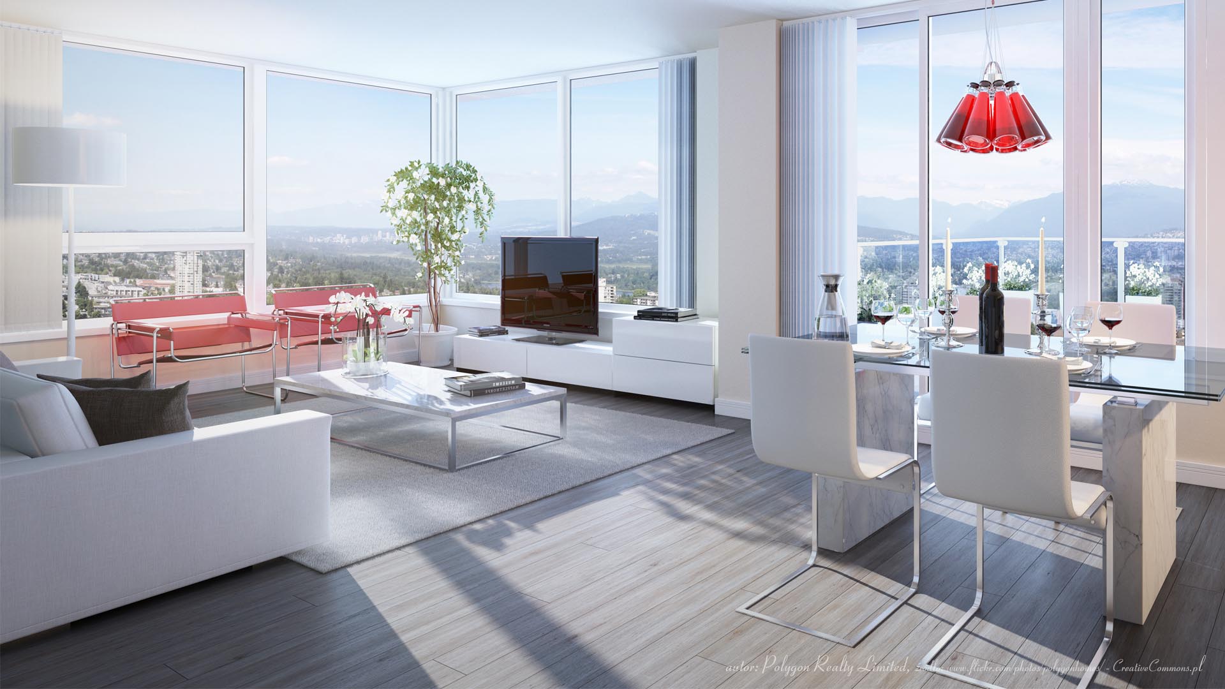
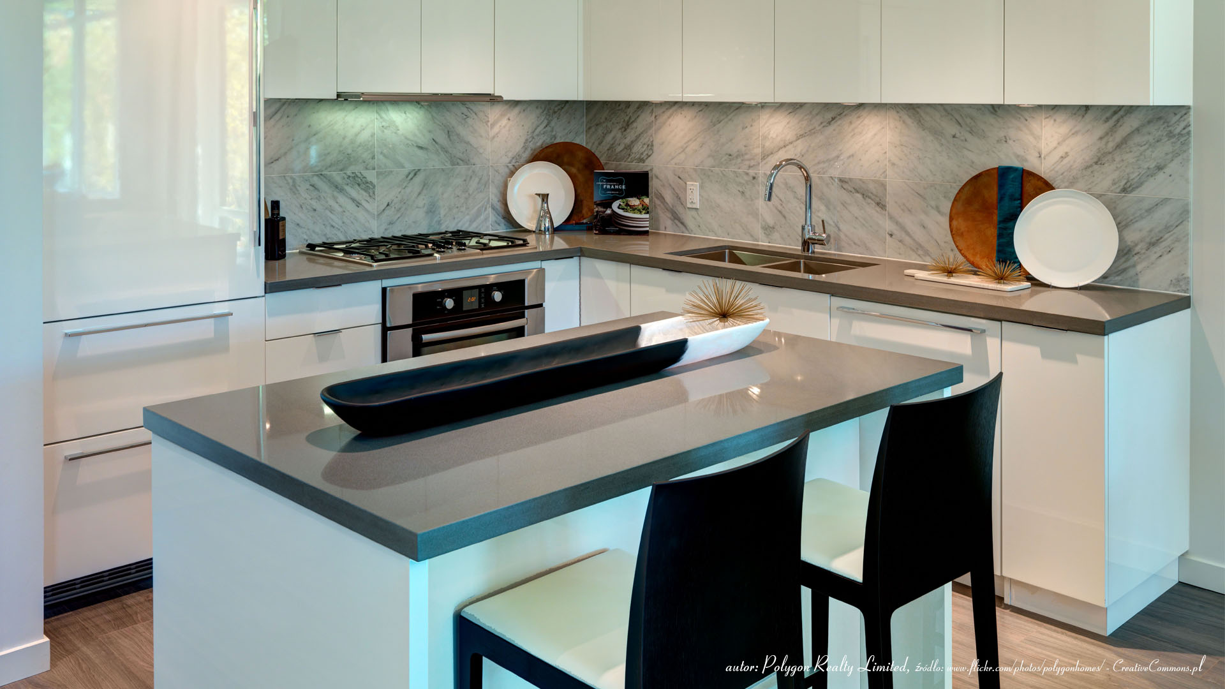
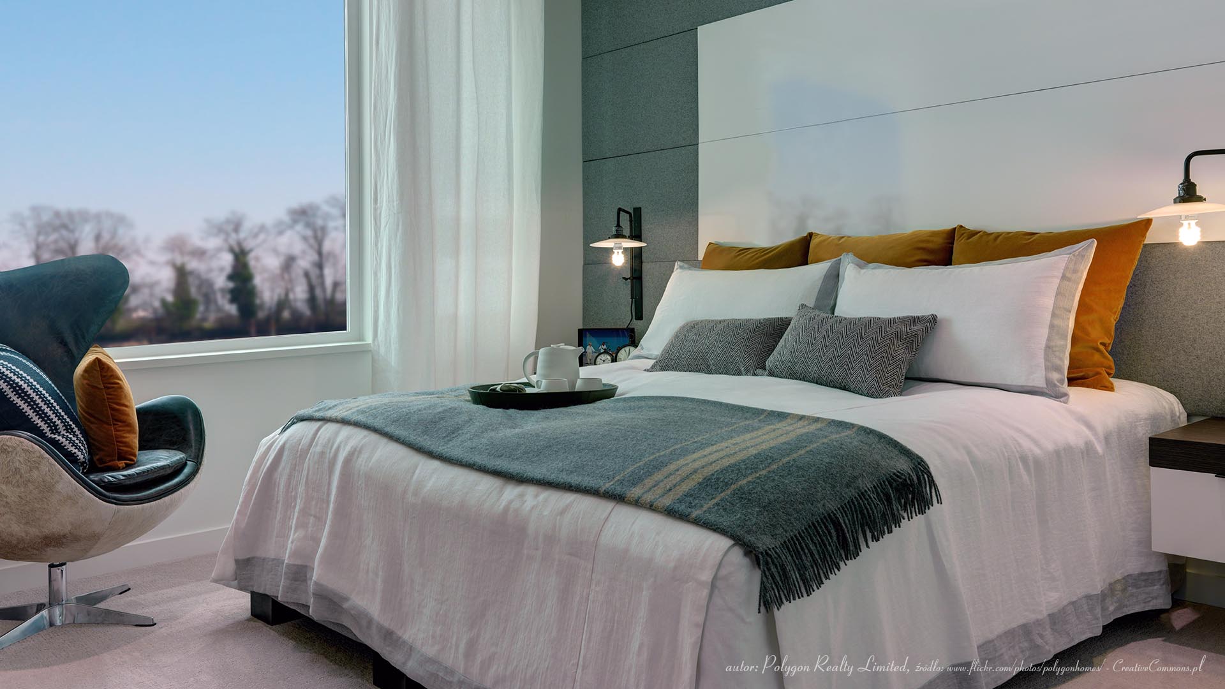
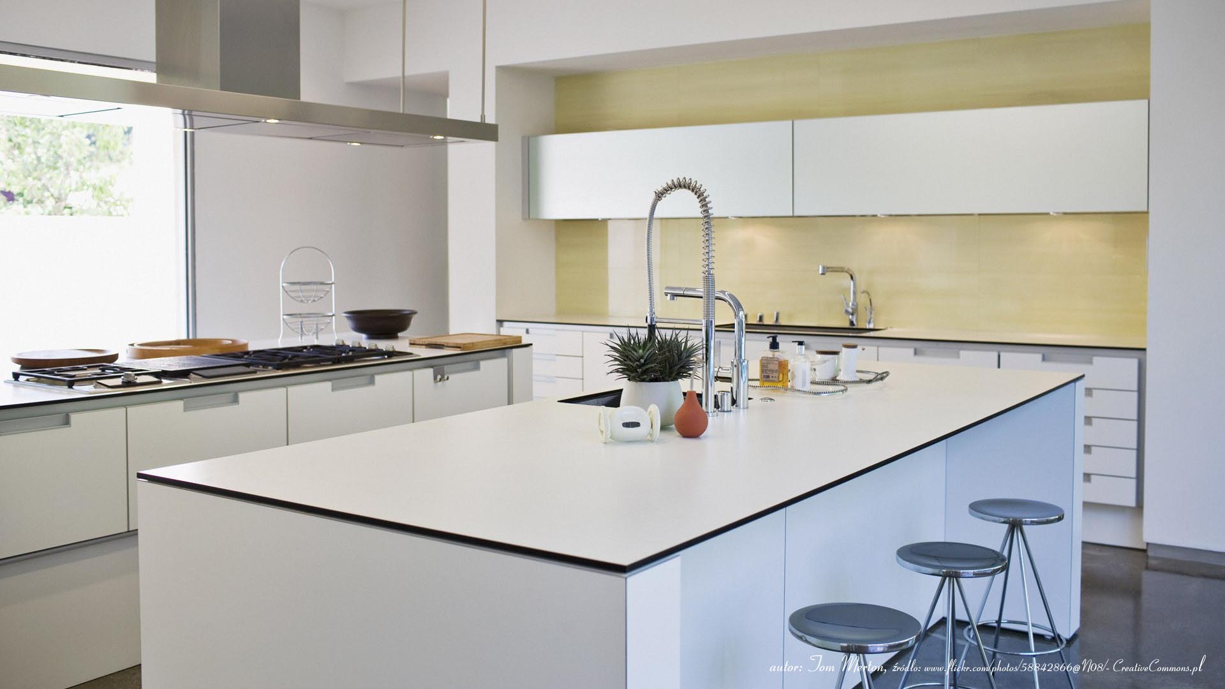
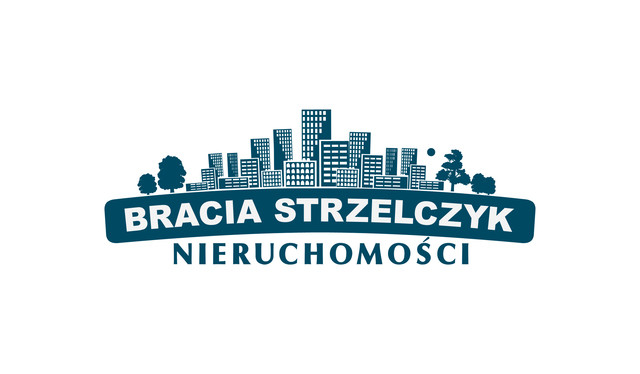




 Slideshow
Slideshow