Nowe Wągrodno
780 000 PLN / 2 671,23 PLN/m2
292 m2 / 10 pok.
292 m2 / 10 pok.
| Listing ID: | 11511314 |
|---|---|
| Mortgage market: | Secondary market |
| Lot area: | 991 m2 |
| Usable area: | 259,60 m2 |
| Year built: | 2009 |
| Number of floors: | 1 |
| No. of rooms: | 10 |
| Building condition: | Close raw state |
| House type: | Detached |
| Electricity: | Yes |
| Garage: | Yes |
DESCRIPTION
Ofertą sprzedaży jest dom jednorodzinny , dwulokalowy projektu firmy Archon " Dom w Cyklamenach ", położonyw doskonałej lokalizacji około .30 km od Warszawy w miejscowości Wągrodno koło Uwielin w gminie Prażmów .
Dom w stanie developerskim do dokończenia wg . własnych potrzeb tzw. dom w budowie .
Budynek posiada 2 kondygnacje naziemne : parter oraz poddasze użytkowe . Program funkcjonalny domu dla potrzeb
4 osobowej rodziny . Posadowiony na działce o pow. 991 m2 . Posiada bezpośredni dostęp do drogi publicznej
w cichej , spokojnej okolicy domów jednorodzinnych .
W bryle budynku 2 garaże . Podpisane umowy na wszystkie media .
Budynek wymaga częściowego wykończenia .
W bliskiej okolicy szkoła podstawowa , nowo otwarte przedszkole , sklepy .
Istnieje możliwość dokupienia 2 działek sąsiadujących , każda po 1000 m2 i pobudowania kolejnych dwóch budynków (jest pozwolenie na budowę ) .
Podstawowe dane gabarytowe :
- powierzchnia zabudowy - 187 ,4 m2
- powierzchnia tarasów - 59,8 m 2
- powierzchnia użytkowa - 214,2 m2
- powierzchnia usługowa. - 45,5 m2
- powierzchnia podłóg - 292. m2
- powierzchnia całkowita - 329 m2
- kubatura - 1203 m2
- wysokość budynku - 7,79 m
PARTER :
- wiatrołap
- hol
- toaleta
- kuchnia
-jadalnia
-schody
-salon
-kotłownia
-garaż
PODDASZE :
- hol
-pokój
-pokój
-pokój
-pokój
-łazienka
CENA : 780 000 PLN
Agencja nie pobiera wynagrodzenia od strony Kupującej
Po szczegółowe informacje zapraszam do kontaktu .
POLECAM !
L'offre de vente est une maison unifamiliale à deux logements conçue par Archon "Dom w Cyklamenach", située
dans un excellent emplacement à environ 30 km de Varsovie, dans la ville de Wągrodno, près d'Uwielin, dans la commune de Prażmów.
Maison aux normes promoteur à terminer selon. propres besoins, ce qu'on appelle maison en construction.
Le bâtiment a 2 étages : rez-de-chaussée et grenier. Programme de maison fonctionnelle selon vos besoins
famille de 4 personnes. Situé sur un terrain d'une superficie de 991 m2. Il a un accès direct à une voie publique
dans un quartier calme et paisible de maisons unifamiliales.
Il y a 2 garages dans l'immeuble. Contrats signés pour tous les médias.
Le bâtiment nécessite une finition partielle.
A proximité se trouvent une école primaire, un jardin d'enfants récemment ouvert et des magasins.
Il est possible d'acheter deux terrains adjacents de 1 000 m2 chacun et de construire deux bâtiments supplémentaires (il existe un permis de construire).
Dimensions de base :
- superficie du bâtiment - 187,4 m2
- superficie terrasse - 59,8 m 2
- surface utile - 214,2 m2
- zone de service. - 45,5 m2
- superficie au sol - 292, m2
- superficie totale - 329 m2
-cubature - 1203 m2
- hauteur du bâtiment - 7,79 m
REZ-DE-CHAUSSÉE:
- vestibule
- salle
- toilettes
- cuisine
-salle à manger
-escaliers
-salon
-Chaudière
-garage
GRENIER :
- salle
-chambre
-chambre
-chambre
-chambre
-salle de bain
PRIX : 780 000 PLN
L'Agence ne perçoit aucune rémunération de la part de l'Acheteur
Pour des informations détaillées, veuillez me contacter.
JE RECOMMANDE !
The sale offer is a single-family, two-unit house designed by Archon "Dom w Cyklamenach", located
in an excellent location about 30 km from Warsaw in the town of Wągrodno near Uwielin in the Prażmów commune.
House in developer standard to be completed according to. own needs, the so-called house under construction.
The building has 2 floors: ground floor and attic. Functional home program for your needs
family of 4. Situated on a plot with an area of 991 m2. It has direct access to a public road
in a quiet, peaceful area of single-family houses.
There are 2 garages in the building. Signed contracts for all media.
The building requires partial finishing.
In the vicinity there is a primary school, a newly opened kindergarten, and shops.
It is possible to purchase two adjacent plots, each of 1,000 m2, and build two more buildings (there is a building permit).
Basic dimensions:
- building area - 187.4 m2
- terrace area - 59.8 m 2
- usable area - 214.2 m2
- service area. - 45.5 m2
- floor area - 292. m2
- total area - 329 m2
- cubature - 1203 m2
- building height - 7.79 m
GROUND FLOOR:
- vestibule
- hall
- toilet
- kitchen
-dining room
-stairs
-living room
-boiler
-garage
ATTIC :
- hall
-room
-room
-room
-room
-bathroom
PRICE: PLN 780,000
The Agency does not collect any remuneration from the Buyer
For detailed information, please contact me.
I RECOMMEND !
Nowe Wągrodno / 292 m2
780 000 PLN /
2 671,23 PLN/m2
| Driveway type: | Asphalt |
|---|
CONTACT TO OFFICE:
The administrator of personal data provided through this form is Bracia Strzelczyk Agnieszka Strzelczyk based in Warszawa (00-552) at Pl. Konstytucji 4 lok 47. The data are given voluntarily and the processing takes place solely in order to answer routed through the form request. We inform you about the free right of access to data and nearly correct them in accordance with the Act of 29 August 1997. Protection of Personal Data (Journal of Laws 2014, item. 1182).
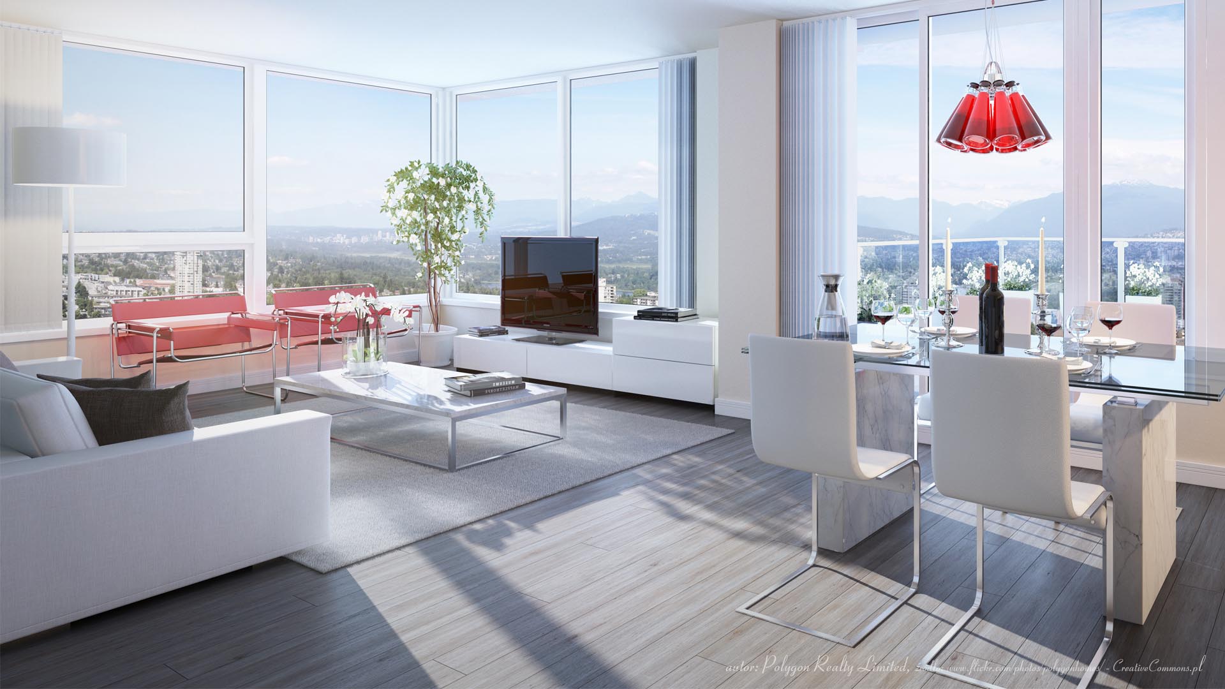
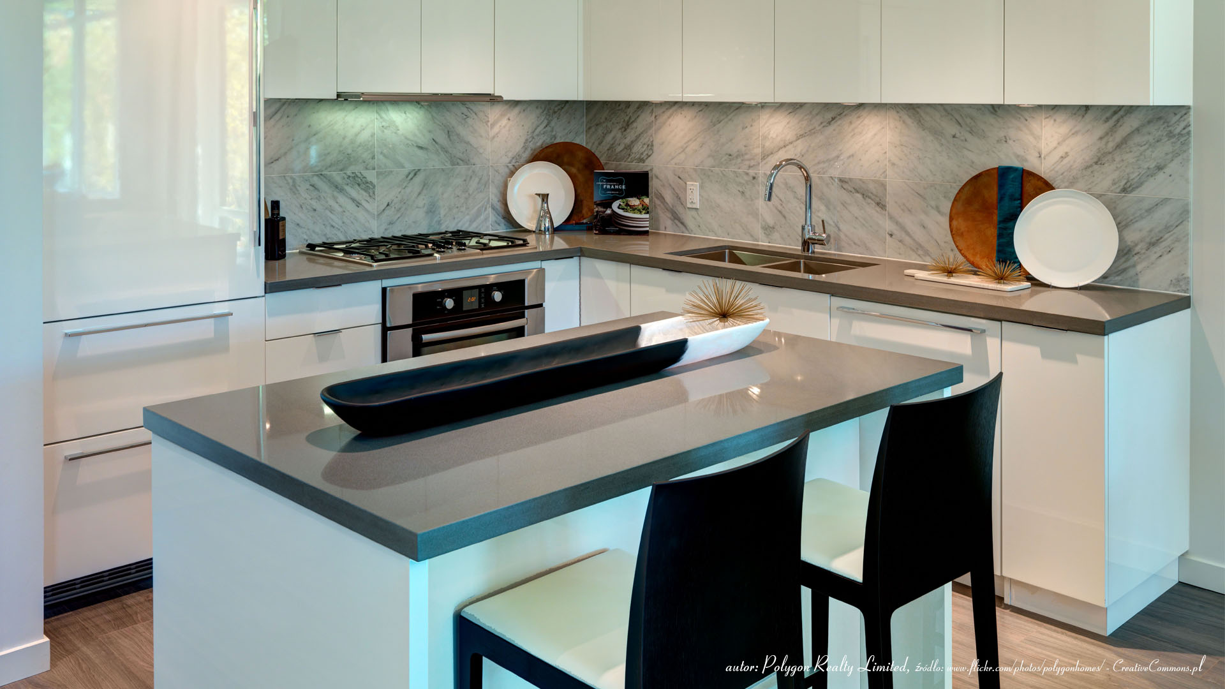
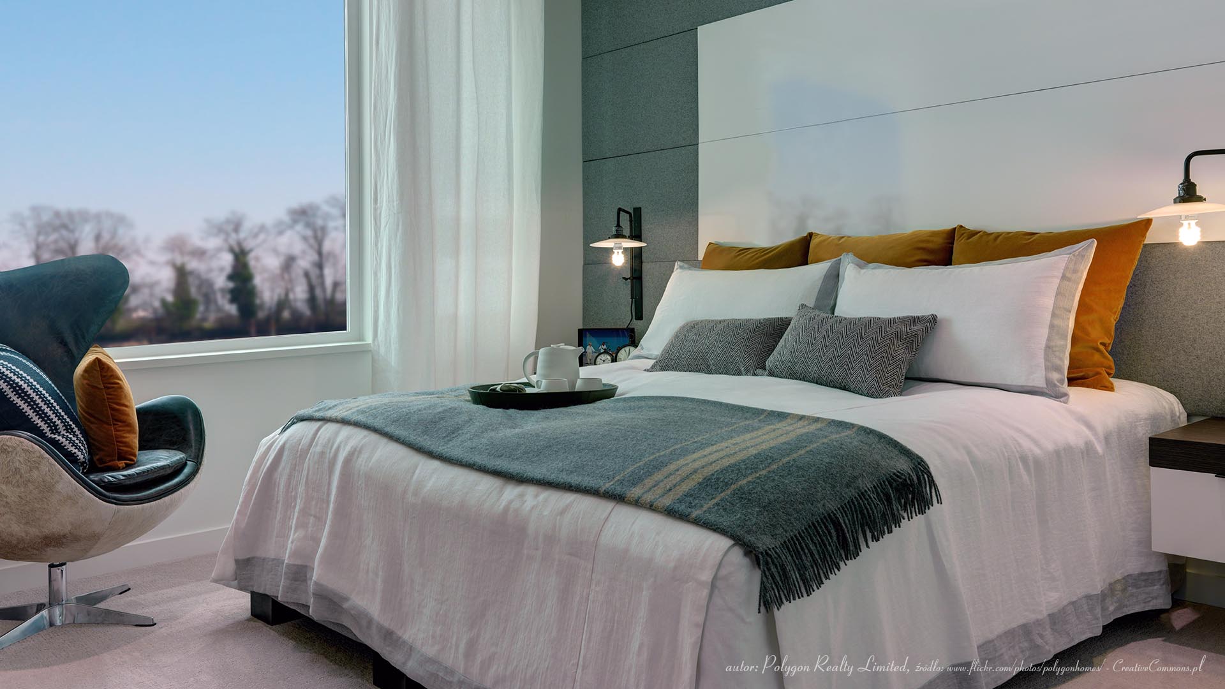
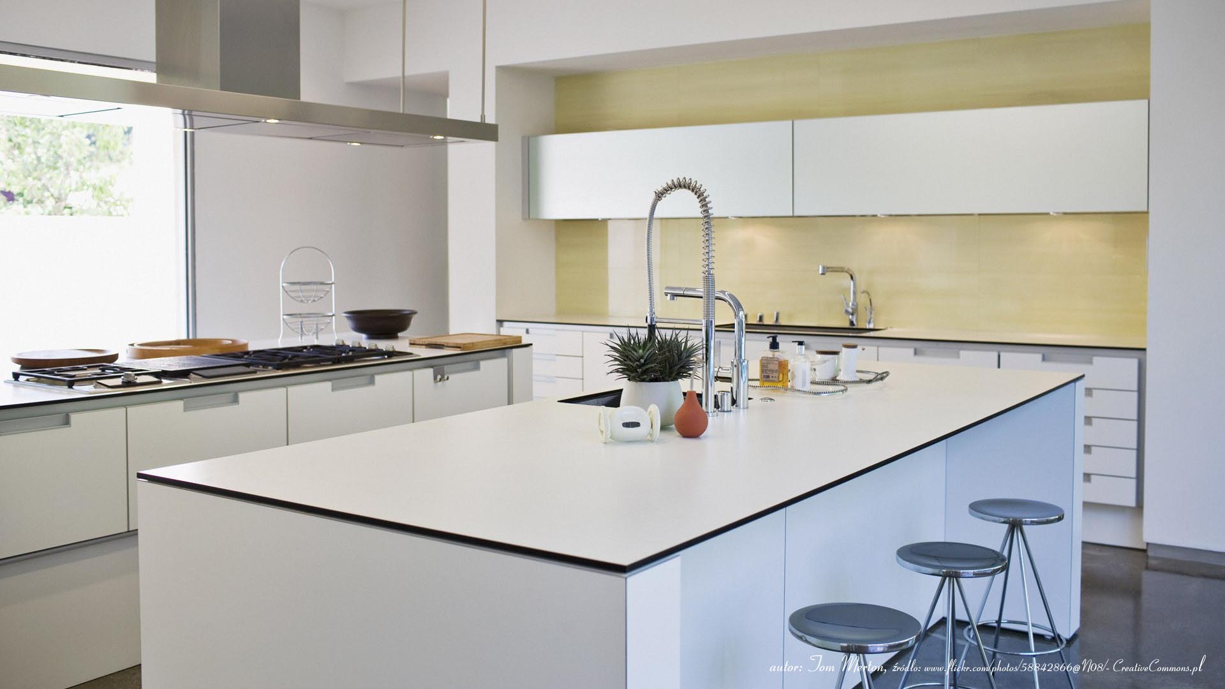
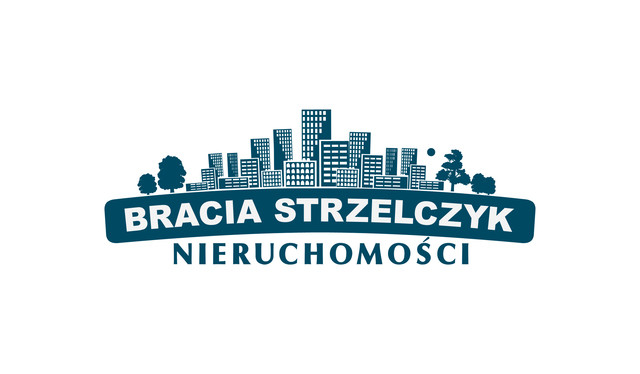




 Slideshow
Slideshow