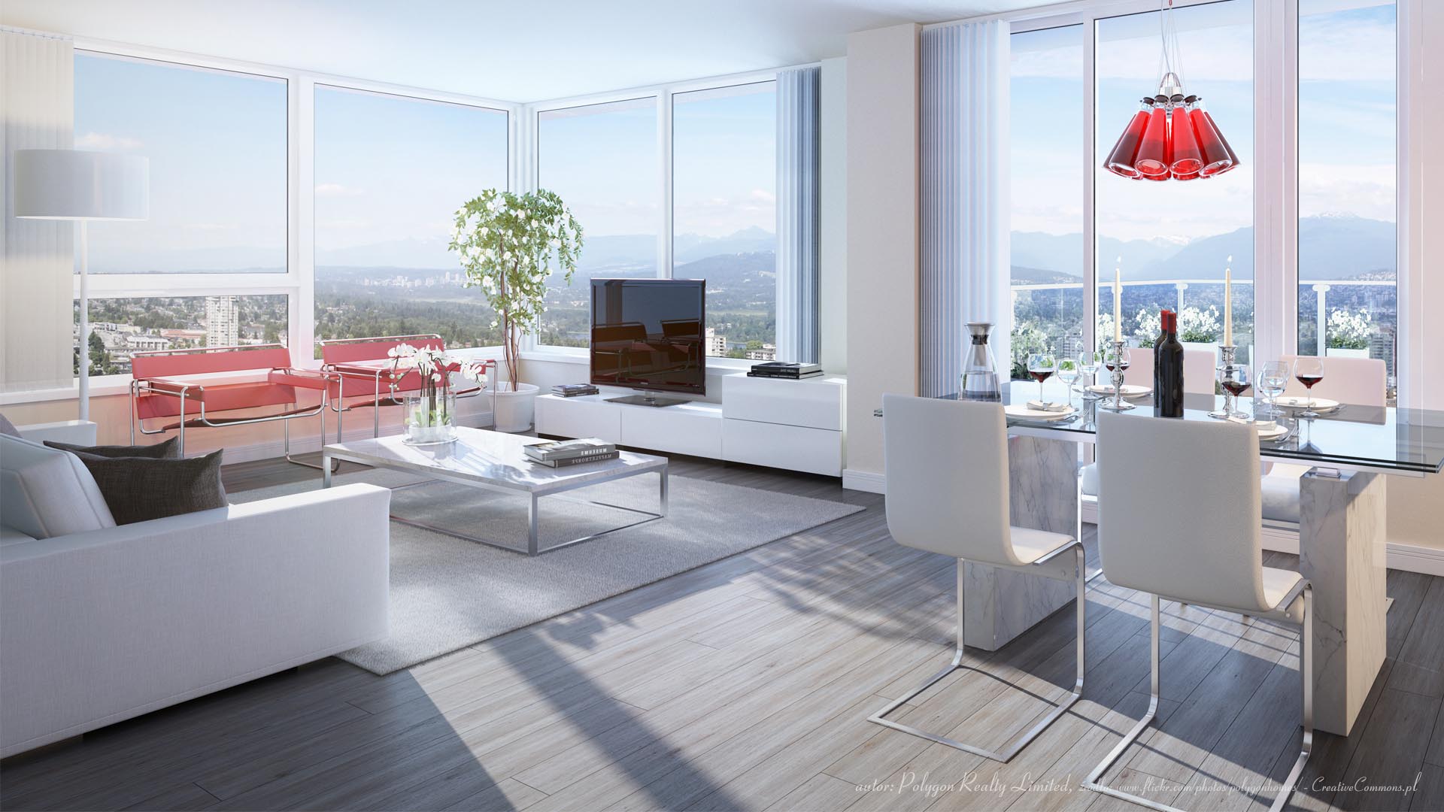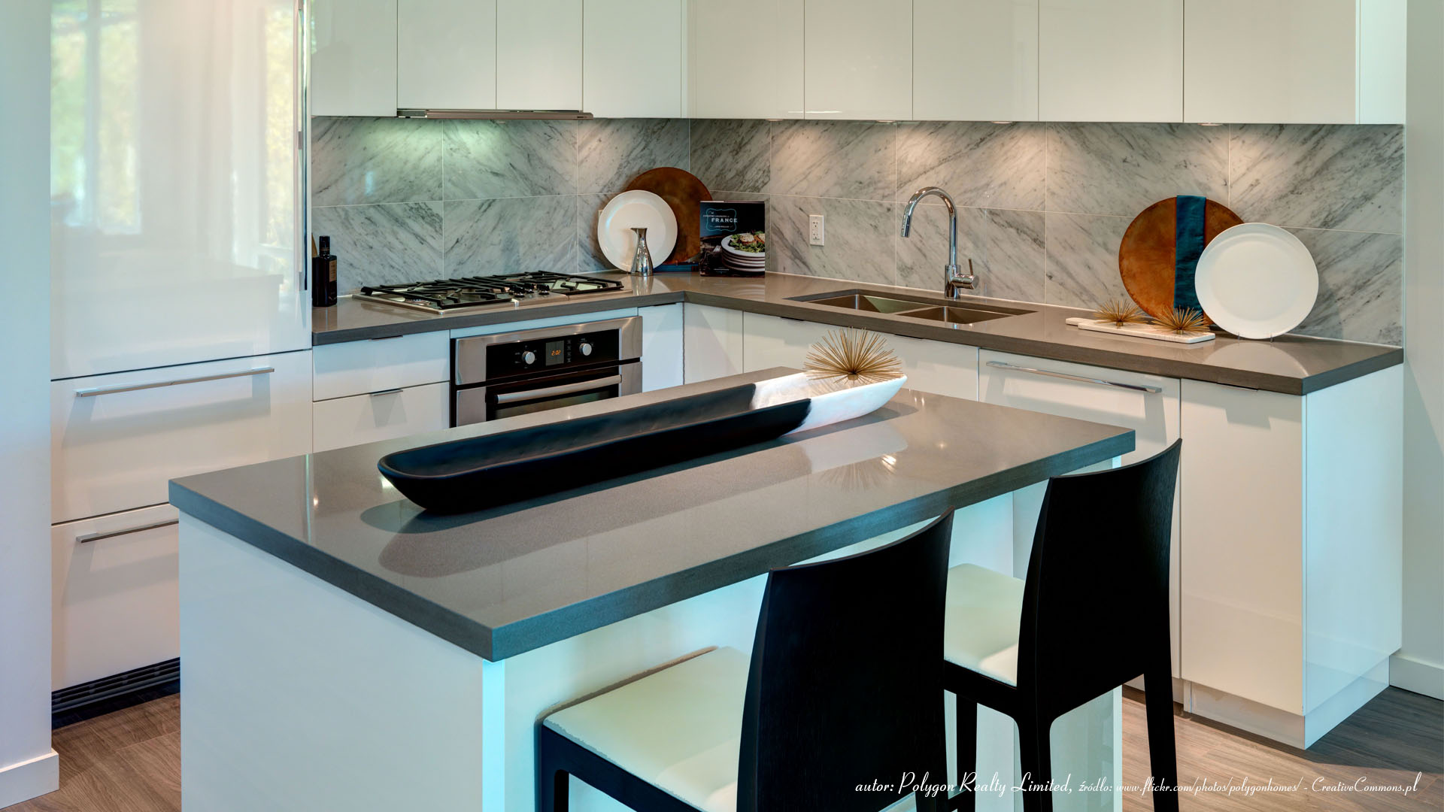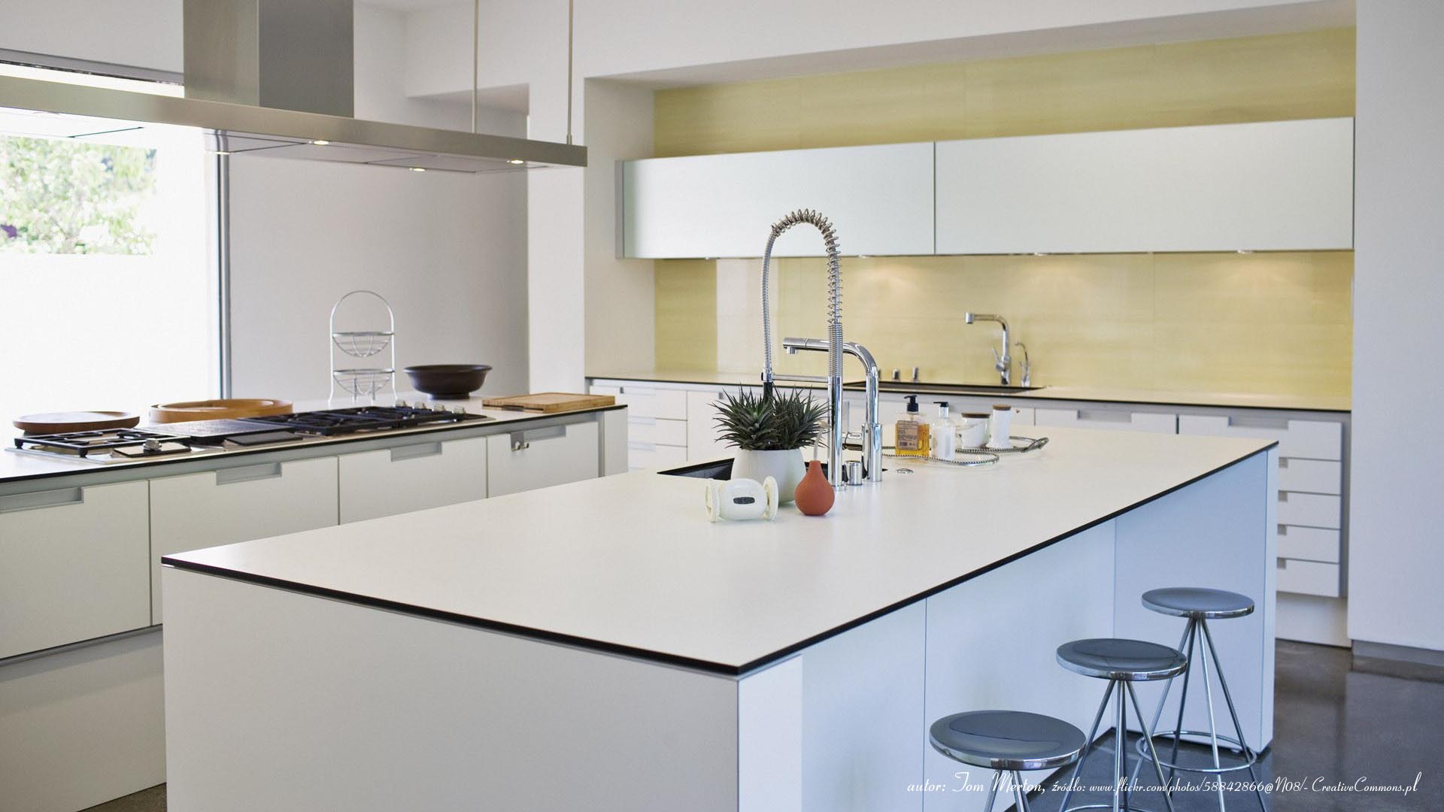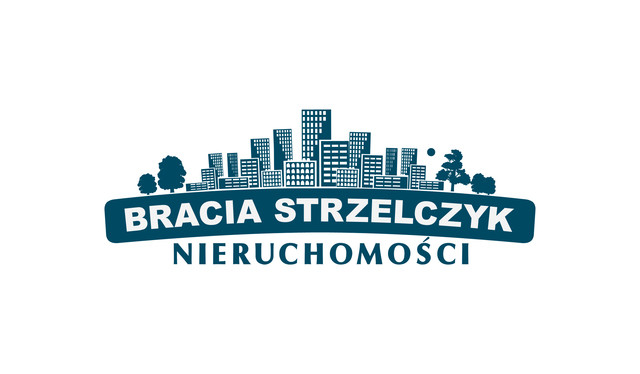Bielany / Warszawa
2 908 000 PLN / 0 PLN/m2
353 m2 / 6 pok.
353 m2 / 6 pok.
| Listing ID: | 1410/2113/ODS |
|---|---|
| Lot area: | 189 m2 |
| Usable area: | 190 m2 |
| Year built: | 1990 |
| Number of floors: | 4 |
| No. of rooms: | 6 |
| Building condition: | Very good |
| House type: | Center segment |
| Gas: | Yes |
| Electricity: | Yes |
| Hot water: | Gas stove |
| Central heating: | Gas |
| No. of terraces: | 1 |
| Garage: | Yes |
DESCRIPTION
DOM POŁOŻONY W BARDZO ŁADNYM MIEJSCU W OKOLICACH LASKU BIELAŃSKIEGO ,NA MAŁEJ ZACISZNEJ ULICZCE, , DO PLACU WILSONA 3 PRZYSTANKI AUTOBUSEM ,NIEDŁUGO BĘDZIE PRZYSTANEK METRA W ODLEGŁOŚCI 500M, DOM ROZWIĄZANY NA PÓŁPOZIOMACH, OKNA DREWNIANE, PARKIET DREWNIANY DĘBOWY W WIĘKSZOŚCI WYCYKLINOWANY, DOM Z CEGŁY, GARAŻ NA 2 SAMOCHODY, OGRÓDEK ŁADNIE ZAGOSPODAROWANY- 4 KONDYGNACJA-PARTER-TARAS Z JADALNI- OBOK KUCHNIA BEZ MEBLI- MOŻNA TO POŁĄCZYĆ- KUCHNIA 9M, JADALNIA 17, ŁAZIENKA 10, PÓŁ PIETRA WYŻEJ POKÓJ 25M, WC 2M, HALL 5M, WIATROŁAP 3M
PIWNICA- 2 P0ZIOMY- PRALNIA 15M, POKÓJ 25M, KOTŁOWNIA 16M, POMIESZCZENIE W KTÓRYM JEST KUCHNIA Z JADALNIĄ, A KIEDYŚ BYŁA TAM SAUNA I ŁAZIENKA
POWYŻEJ- 3 KONDYGNACJA - NA POZIOMIE ZIEMI - POKÓJ 12 Z WYJSCIEM DO OGRÓDKA, POKÓJ 10M, GARAŻ 50M
6 KONDYGNACJA- SYPIALNIA 26M, I 12 METRÓW, HALL
7 KONDYGNACJA- POKÓJ PODDASZOWY 36 METRÓW WYSOKI - OBOK 10M GARDEROBA
8 KONDYGNACJA POKÓJ Z KOMINKIEM 18 M, ŁAZIENKA 7 METRÓW- GLAZURA I TERAKOTA
2 pokoje kąpielowe, + 1 toaleta. Jest taras. Ogródek ok 80m2. Podłączenia do gazu znajdują się na 1,5 kondygnacji (kuchnia otwarta na salon 25m2) oraz na samym dole, gdzie była kuchnia.
Warszawa / 353 m2
2 908 000 PLN /
0 PLN/m2
| Driveway type: | Asphalt |
|---|
CONTACT TO OFFICE:
The administrator of personal data provided through this form is Bracia Strzelczyk Agnieszka Strzelczyk based in Warszawa (00-552) at Pl. Konstytucji 4 lok 47. The data are given voluntarily and the processing takes place solely in order to answer routed through the form request. We inform you about the free right of access to data and nearly correct them in accordance with the Act of 29 August 1997. Protection of Personal Data (Journal of Laws 2014, item. 1182).









